The Railway Land Development Authority (RLDA) has revised its plans to redevelop the New Delhi railway station, officials aware of the development said on Monday, adding that the body has invited fresh bids for the project.

RLDA officials said the redevelopment of the station has been in the works since 2021, but found no takers due to the high costs involved — the initial estimate for the revamp was ₹15,000 crore. The plan has now been revised to make it more financially viable, with the redevelopment of the station premises and associated infrastructure to cost an approximate ₹2,469 crore.
The bid document states that the Master Plan for the redevelopment of this entire area has already been approved by various stakeholders.
HT has seen a copy of the document.
“The objective of the project is to elevate this station into a world-class transportation hub, providing state-of-the-art facilities and amenities. This comprehensive development plan envisions the station as an integrated transportation hub seamlessly connecting rail, metro, bus and other modes of transport, ensuring convenient and hassle-free connectivity for passengers,” an RLDA spokesperson said.
New Delhi is the Capital’s main railway station, with 16 platforms — platform number 1 is located near Paharganj, while platform number 16 opens up towards Ajmeri Gate. This is also one of the busiest railway stations in the country in terms of passenger trains handled (400 daily) and passenger movement (footfall of around 400,000 per day).
RLDA officials said the station has been planned as an integrated multi modal transit hub (MMTH) with dedicated access roads, hospitality centres, recreation areas, and retail facilities, along with residential housing for railway’s operational staff.
The main components of the project include construction of two linear station buildings — one each on the Paharganj and Ajmeri Gate side — along with an air concourse with arrival and departure plazas, a waiting area, vertical circulation elements such as elevators and escalators, a retail area, and office spaces.
The transportation plan includes a network of elevated and on-ground roads to provide seamless connectivity to the station and to decongest the surrounding.
“There were seven flyovers planned across the New Delhi area for connectivity to the station from different parts of the city and to ensure less congestion after the footfall to the station increases. That plan is being revised but the plan to have a network of elevated roads stays, albeit with some changes,” an official said, declining to be named.
Officials said the project has been divided into two phases.
“The project is a brownfield work and will be executed even as the station remains operational… This will require the execution of the work to take place in phases. The first phase will comprise mainly of the development of the railway station’s operational areas and related facilities and infrastructure and air space, whereas the second phase will be mainly commercial development of surrounding land area,” the official said.

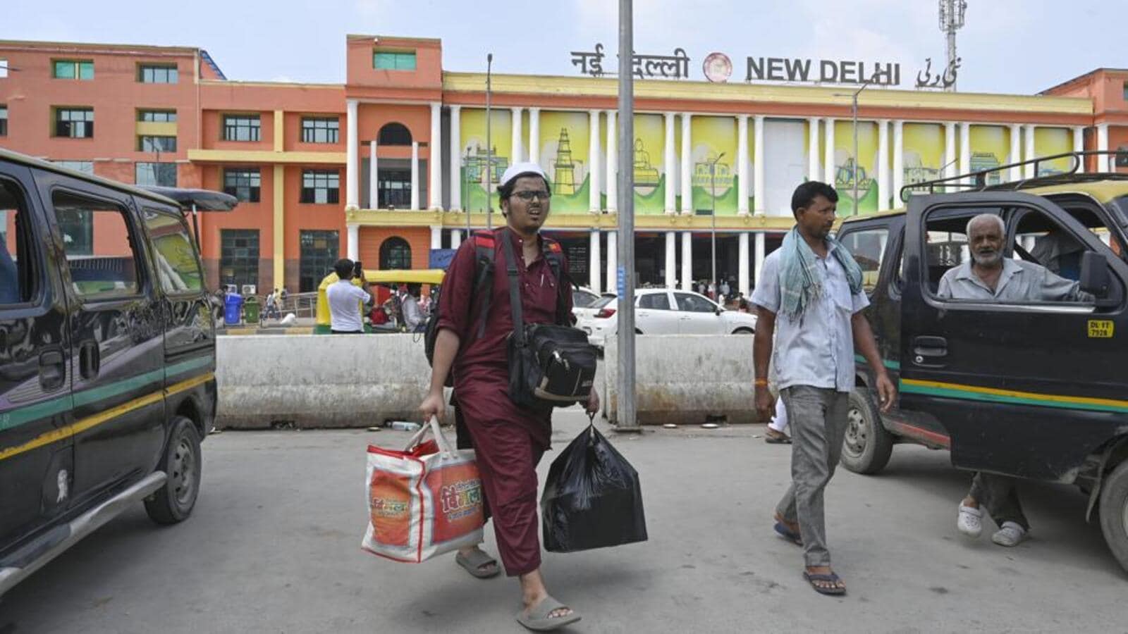

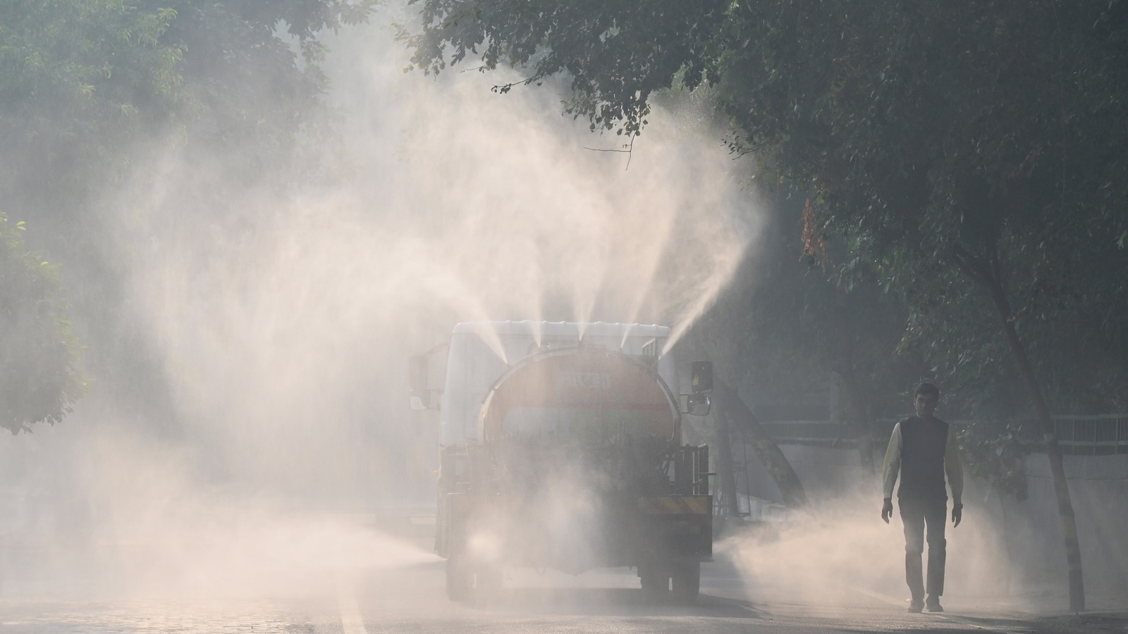
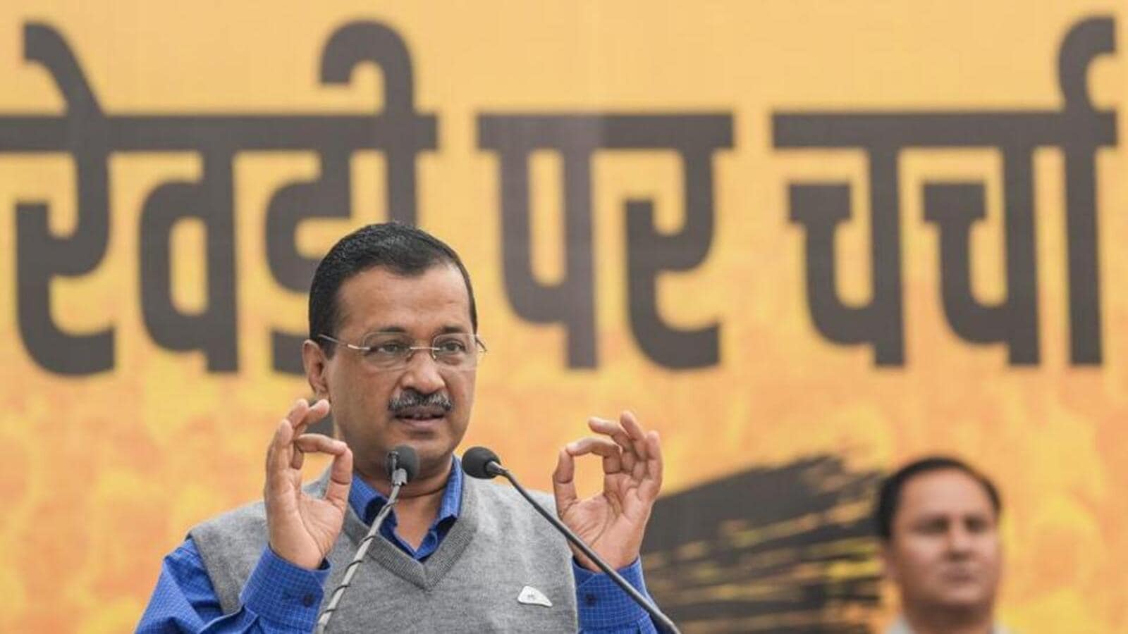
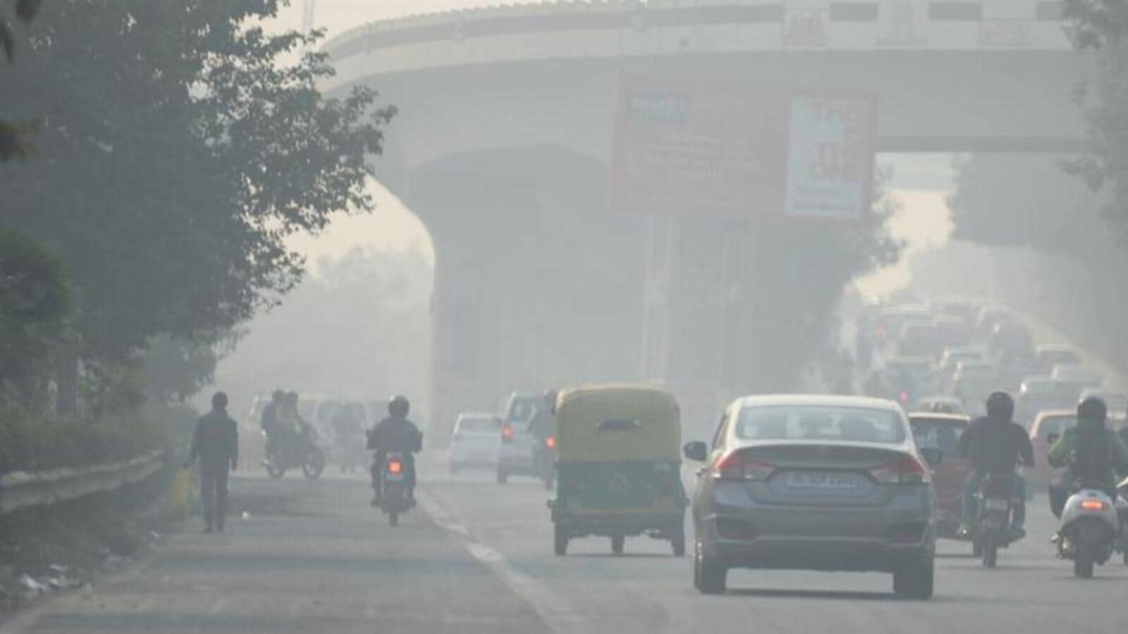
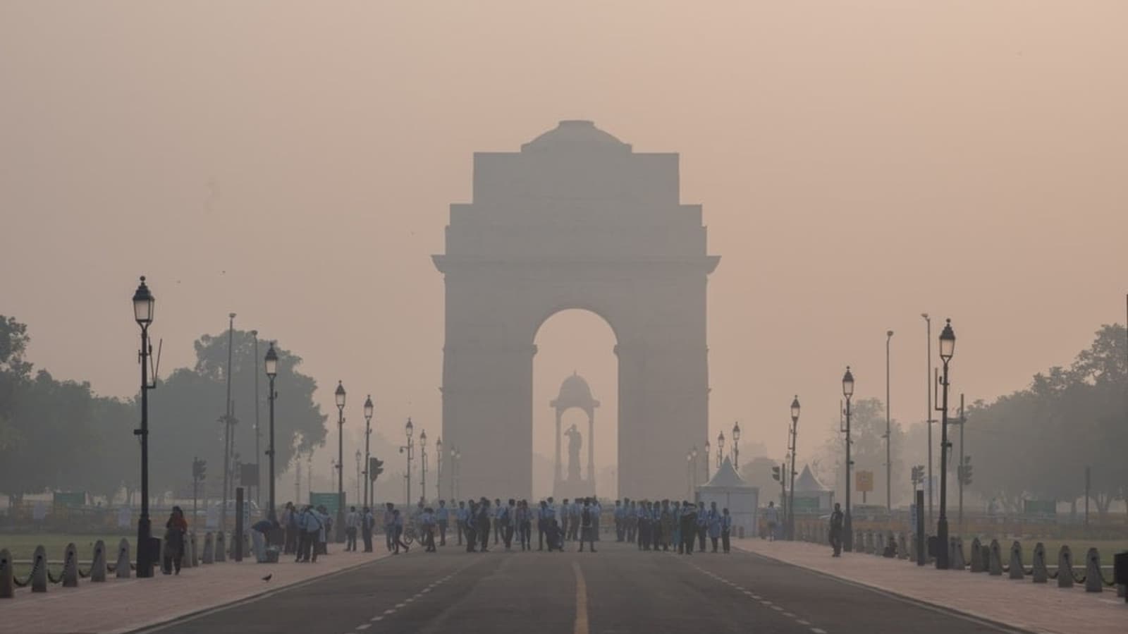

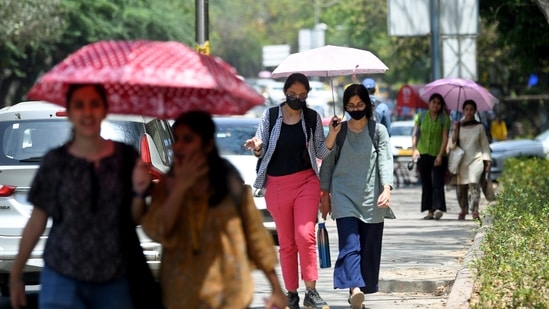


Leave a Reply